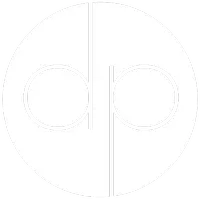See all 33 photos
Listed by James A Quintero • Rise Group Real Estate
$610,000
Est. payment /mo
1 Bed
2 Baths
1,391 SqFt
Price Dropped by $40K
311 Oak St Oakland, CA 94607
REQUEST A TOUR If you would like to see this home without being there in person, select the "Virtual Tour" option and your agent will contact you to discuss available opportunities.
In-PersonVirtual Tour
UPDATED:
Key Details
Property Type Condo
Sub Type Condominium
Listing Status Active
Purchase Type For Sale
Square Footage 1,391 sqft
Price per Sqft $438
MLS Listing ID 01-41088400
Style Contemporary
Bedrooms 1
Full Baths 1
Half Baths 1
HOA Fees $873/mo
Year Built 2003
Lot Size 1.379 Acres
Property Sub-Type Condominium
Property Description
Welcome to 311 Oak St. #837, a modern penthouse-style condo in the desirable Sierra complex in Jack London Square. This spacious 2-story 1-bedroom, 1.5-bathroom end unit boasts over 1,391 square feet of modern living space with soaring vaulted ceilings and floor-to-ceiling windows that flood the home with natural light. Built in 2003, this corner unit also sits on the top floor with no neighbors above; creating the ideal condo living environment. Enjoy breathtaking views from the generously sized bedroom with an en-suite bath and bonus space. The contemporary open kitchen features sleek black Quartz countertops, Samsung stainless steel appliances, and a full mosaic backsplash. Residents enjoy top-notch amenities, including 24 hour attended front security desk, a resort style swimming pool, sauna, a two-level fitness center, conference/business rooms, and a media center/club room. The unit comes with 2 garage parking spots side by side (Spots 125 & 126). Just steps from the estuary, indulge in dining, shopping, and the vibrant Farmer's Market, with favorites like Scotts' Seafood, Yoshi's, and Plank nearby. With easy access to the Oakland Airport, 880 Freeway, BART, the SF Ferry, and Amtrak, this location offers unbeatable convenience.
Location
State CA
County Alameda
Interior
Interior Features Remodeled Kitchen
Heating Wall Furnace
Cooling Wall/Window Unit(s), None
Flooring Carpet, Tile, Wood
Fireplaces Type None
Exterior
Garage Spaces 2.0
Pool In Ground
Building
Lot Description Level with Street
Sewer Public Sewer
Others
Virtual Tour https://my.matterport.com/show/?m=rPMS6F7bfeR



