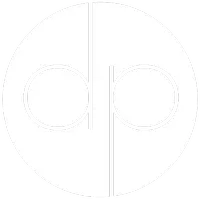324 Mission Serra Ter Chico, CA 95926
UPDATED:
Key Details
Property Type Single Family Home
Sub Type Single Family Residence
Listing Status Active
Purchase Type For Sale
Square Footage 1,890 sqft
Price per Sqft $265
MLS Listing ID SN-25093387
Style Spanish
Bedrooms 3
Full Baths 2
Half Baths 1
HOA Fees $108/mo
Year Built 1995
Lot Size 5,227 Sqft
Property Sub-Type Single Family Residence
Property Description
Location
State CA
County Butte
Interior
Interior Features Cathedral Ceiling(s), Ceiling Fan(s), High Ceilings, Open Floorplan, Pantry, Two Story Ceilings, Wired for Sound, Quartz Counters
Heating Central
Cooling Central Air, Whole House Fan
Flooring Carpet, Tile
Fireplaces Type Gas, Living Room
Inclusions Fridge
Laundry Dryer Included, Individual Room, Washer Included
Exterior
Exterior Feature Rain Gutters
Garage Spaces 2.0
Pool None
Community Features Gutters, Sidewalks
View Y/N Yes
Building
Lot Description Landscaped
Sewer Public Sewer
Others
Virtual Tour https://vinmunoz.hd.pics/324-Mission-Serra-Terrace/idx



