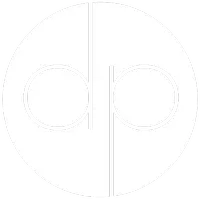See all 44 photos
Listed by Vikki A Cayere • Redfin
$699,000
Est. payment /mo
4 Beds
3 Baths
2,064 SqFt
Coming Soon
1112 Cardiff Ct Antioch, CA 94509
REQUEST A TOUR If you would like to see this home without being there in person, select the "Virtual Tour" option and your agent will contact you to discuss available opportunities.
In-PersonVirtual Tour
UPDATED:
Key Details
Property Type Single Family Home
Sub Type Single Family Residence
Listing Status Coming Soon
Purchase Type For Sale
Square Footage 2,064 sqft
Price per Sqft $338
MLS Listing ID 01-41098383
Style Contemporary,English
Bedrooms 4
Full Baths 2
Half Baths 1
Year Built 1978
Lot Size 8,500 Sqft
Property Sub-Type Single Family Residence
Property Description
Welcome Home! This beautifully updated home is nestled at the end of a quiet cul-de-sac on a premium lot, complete with a sparkling swimming pool and relaxing hot tub. From the moment you step inside, you'll be greeted by a spacious tile entry that opens to the large living and formal dining area, featuring soaring high ceilings and large windows that fill the home with natural sunlight throughout the day. The kitchen is a true showstopper, offering modern white cabinets, stone countertops, and stainless steel appliances. The open dining area seamlessly flows into a large family room with a stunning brick fireplace, creating the perfect space for cozy evenings. Upstairs, the primary suite is a private retreat, featuring an updated en-suite bathroom with a luxurious walk-in tile shower. Additionally, the second floor includes spacious bedrooms and an updated hall bathroom, providing comfort for the entire household. Backyard Oasis Awaits! Host unforgettable summer gatherings on the large patio, take a dip in the pool, or unwind in the hot tub. Yard also features raised garden boxes, perfect for growing your own vegetables, herbs, or flowers. This home is perfectly located near everyday shopping, Hwy 4, and BART stations. Don't miss this incredible opportunity.
Location
State CA
County Contra Costa
Interior
Interior Features Remodeled Kitchen, Stone Counters
Heating Forced Air
Cooling Central Air, See Remarks
Flooring Carpet, Tile, See Remarks
Fireplaces Type Family Room
Exterior
Garage Spaces 2.0
Pool In Ground
Building
Lot Description Cul-De-Sac, Front Yard, Garden, Yard, Back Yard
Sewer Public Sewer



