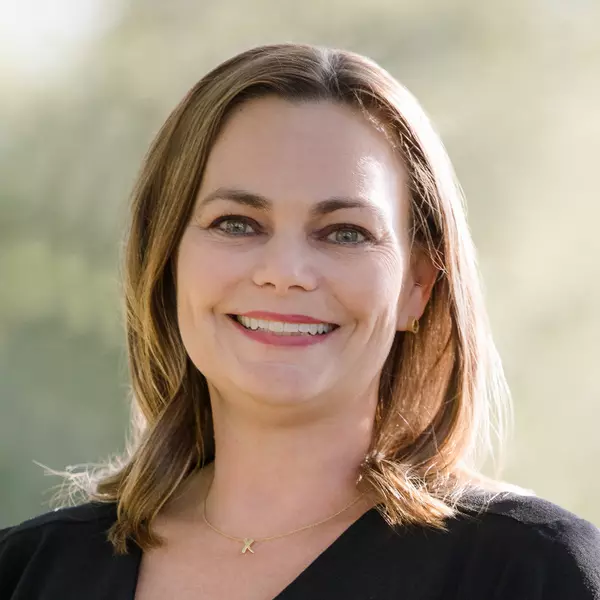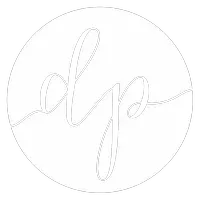For more information regarding the value of a property, please contact us for a free consultation.
10676 Archerwill RD Apple Valley, CA 92308
Want to know what your home might be worth? Contact us for a FREE valuation!

Our team is ready to help you sell your home for the highest possible price ASAP
Key Details
Sold Price $230,000
Property Type Single Family Home
Sub Type Single Family Residence
Listing Status Sold
Purchase Type For Sale
Square Footage 1,768 sqft
Price per Sqft $130
MLS Listing ID IV16099180
Sold Date 07/21/16
Bedrooms 2
Full Baths 2
Condo Fees $185
HOA Fees $185/mo
HOA Y/N Yes
Year Built 2006
Property Sub-Type Single Family Residence
Property Description
You are just not buying an amazing home but you are also buying a LIFESTYLE ! 2 Bedroom/2 bath plus den in desirable Del Webb gated community in Apple Valley. Plantation shutters throughout, crown molding, lush carpeting, ceramic tiles...association pool/spa, indoor pool/ gym/barbeque area,
banquet rooms/billiard room, card room, home is conveniently located near the clubhouse and the pool area. Close to shopping and restaurants, resort living at its finest !! Turnkey !!! If you love playing golf, this is the house for you !
Location
State CA
County San Bernardino
Area Appv - Apple Valley
Interior
Interior Features Block Walls, Ceiling Fan(s), Crown Molding, High Ceilings, Open Floorplan, Recessed Lighting, Solid Surface Counters, All Bedrooms Down, Bedroom on Main Level, Main Level Primary
Heating Forced Air
Cooling Central Air
Flooring Carpet, Tile
Fireplaces Type Family Room
Fireplace Yes
Laundry Laundry Room
Exterior
Parking Features Direct Access, Garage, See Remarks
Garage Spaces 2.0
Garage Description 2.0
Pool Community, In Ground, Solar Heat, See Remarks, Association
Community Features Curbs, Street Lights, Sidewalks, Gated, Pool
Amenities Available Billiard Room, Clubhouse, Dues Paid Monthly, Fitness Center, Fire Pit, Golf Course, Maintenance Grounds, Game Room, Meeting Room, Meeting/Banquet/Party Room, Outdoor Cooking Area, Barbecue, Picnic Area, Paddle Tennis, Pool, Recreation Room, Guard, Sauna, Spa/Hot Tub, Security, Tennis Court(s)
View Y/N Yes
Porch Covered
Attached Garage Yes
Total Parking Spaces 2
Private Pool Yes
Building
Lot Description Back Yard, Front Yard, Sprinklers In Rear, Sprinklers In Front, Lawn, Landscaped, Street Level, Yard
Story One
Entry Level One
Sewer Sewer Tap Paid
Water Public
Level or Stories One
Schools
School District See Remarks
Others
Senior Community Yes
Tax ID 0434861760000
Security Features Carbon Monoxide Detector(s),Fire Detection System,Fire Sprinkler System,Gated with Guard,Gated Community,Smoke Detector(s)
Acceptable Financing Cash, Cash to New Loan, Conventional, Contract, FHA, Fannie Mae, Freddie Mac, Submit, VA Loan
Listing Terms Cash, Cash to New Loan, Conventional, Contract, FHA, Fannie Mae, Freddie Mac, Submit, VA Loan
Financing Conventional
Special Listing Condition Standard
Read Less

Bought with General NONMEMBER • CRMLS

