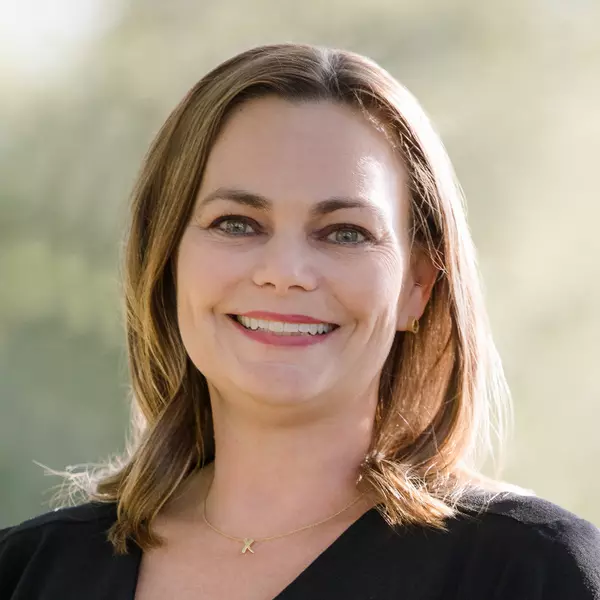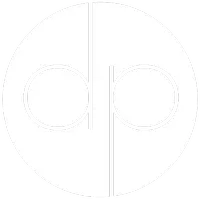For more information regarding the value of a property, please contact us for a free consultation.
126 Camino De Las Colinas Redondo Beach, CA 90277
Want to know what your home might be worth? Contact us for a FREE valuation!

Our team is ready to help you sell your home for the highest possible price ASAP
Key Details
Sold Price $2,000,000
Property Type Single Family Home
Sub Type Single Family Residence
Listing Status Sold
Purchase Type For Sale
Square Footage 2,462 sqft
Price per Sqft $812
MLS Listing ID SB22086542
Sold Date 09/21/22
Bedrooms 3
Full Baths 2
Three Quarter Bath 1
Construction Status Updated/Remodeled
HOA Y/N No
Year Built 1949
Lot Size 6,965 Sqft
Property Sub-Type Single Family Residence
Property Description
NEW PRICE! Don't miss this opportunity to enjoy beach living at the lowest price point and most desirable location in the Riviera. Leave your car behind and walk to shops, restaurants, bars, the beach and all the Riviera has to offer. Located on a large lot, this spacious, sun-filled home is bursting with potential and offers a wonderful combination of indoor/outdoor living with spacious front and rear yards, sea breezes, sunsets and hillside views. Inside you'll find a unique blend of modern and traditional style with a large open living and dining room featuring custom built-ins, fireplace, beautiful hardwood floors and plantation shutters. Step through to the remodeled kitchen with custom Italian tile flooring, granite countertops, white cabinetry and pro-grade Thermador stainless steel appliances, including commercial-sized refrigerator, convection oven, gas cooktop and warming drawer. A family room with a wall of windows connects to the kitchen and overlooks the large, sunny deck, perfect for entertaining. Two bedrooms and two bathrooms complete the upper level, the main bathroom a lovely remodel featuring separate tub, shower and dual vanity. Stairs lead to the lower level which opens into a spacious family room, a third bedroom and full bathroom providing an unusually private guest suite with separate entrance. Located beyond the downstairs living area and not included in the official square footage, is an additional 700+ SF of usable space, including laundry room, storage area and large office/studio overlooking the back yard. Park with ease in your own circular driveway with space for four cars and don't miss the gated driveway and separate two car garage. Start your day enjoying the view along the Esplanade or grab a coffee at one of the many cafes in the Riviera. After a long day, stroll down to the village for outdoor dining and a beach walk to enjoy a beautiful sunset. It doesn't get any better than this!
Location
State CA
County Los Angeles
Area 128 - Hollywood Riviera
Zoning TORR-LO
Rooms
Main Level Bedrooms 2
Interior
Interior Features Crown Molding, Separate/Formal Dining Room, Granite Counters, Paneling/Wainscoting, Bedroom on Main Level, Workshop
Heating Central, Forced Air, Natural Gas
Cooling Central Air
Flooring Carpet, Tile, Vinyl, Wood
Fireplaces Type Family Room, Living Room, Wood Burning
Fireplace Yes
Appliance Convection Oven, Dishwasher, Electric Oven, Gas Cooktop, Microwave, Refrigerator, Range Hood, Water To Refrigerator, Water Heater, Warming Drawer, Water Purifier
Laundry Laundry Chute, Washer Hookup, Electric Dryer Hookup, Gas Dryer Hookup, Laundry Room
Exterior
Exterior Feature Rain Gutters
Parking Features Driveway Down Slope From Street, Driveway, Garage, Gated, Off Street, Side By Side
Garage Spaces 2.0
Garage Description 2.0
Fence Block
Pool None
Community Features Park, Street Lights, Suburban
Utilities Available Cable Connected, Electricity Connected, Natural Gas Connected, Sewer Connected, Water Connected
View Y/N Yes
View Hills, Neighborhood
Roof Type Asphalt,Shingle
Porch Concrete, Covered, Deck, Front Porch, Wood
Attached Garage No
Total Parking Spaces 6
Private Pool No
Building
Lot Description Back Yard, Drip Irrigation/Bubblers, Front Yard, Garden, Sprinklers In Rear, Sprinklers In Front, Lawn, Rectangular Lot, Sprinklers Timer, Sprinkler System
Faces West
Story 2
Entry Level One,Two
Sewer Public Sewer
Water Public
Architectural Style Ranch, Traditional
Level or Stories One, Two
New Construction No
Construction Status Updated/Remodeled
Schools
School District Torrance Unified
Others
Senior Community No
Tax ID 7514003004
Acceptable Financing Cash, Cash to New Loan, Conventional
Listing Terms Cash, Cash to New Loan, Conventional
Financing Cash to New Loan
Special Listing Condition Standard
Read Less

Bought with Lidija Bacelic • Golden West Realty



